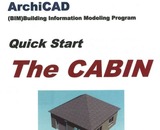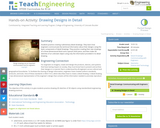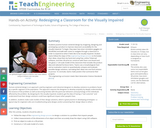
Quickstart guides for AchiCAD.
- Subject:
- Architectural Drafting
- Material Type:
- Teaching/Learning Strategy
- Author:
- Tracy Rexroat
- Date Added:
- 04/08/2021

Quickstart guides for AchiCAD.

Students practice creating rudimentary detail drawings. They learn how engineers communicate the technical information about their designs using the basic components of detail drawings. They practice creating their own drawings of a three-dimensional block and a special LEGO piece, and then make 3D sketches of an unknown object using only the information provided in its detail drawing.

Students practice human-centered design by imagining, designing and prototyping a product to improve classroom accessibility for the visually impaired. To begin, they wear low-vision simulation goggles (or blindfolds) and walk with canes to navigate through a classroom in order to experience what it feels like to be visually impaired. Student teams follow the steps of the engineering design process to formulate their ideas, draw them by hand and using free, online Tinkercad software, and then 3D-print (or construct with foam core board and hot glue) a 1:20-scale model of the classroom that includes the product idea and selected furniture items. Teams use a morphological chart and an evaluation matrix to quantitatively compare and evaluate possible design solutions, narrowing their ideas into one final solution to pursue. To conclude, teams make posters that summarize their projects.

In this activity, students learn about creating a design directly from a CAD (computer-aided design) program. They will design a tower in CAD and manufacture the parts with a laser cutter. A competition determines the tower design with the best strength:weight ratio. Students also investigate basic structural truss concepts and stress concentrations. Partnership with a local college or manufacturing center is necessary for the completion of this project.